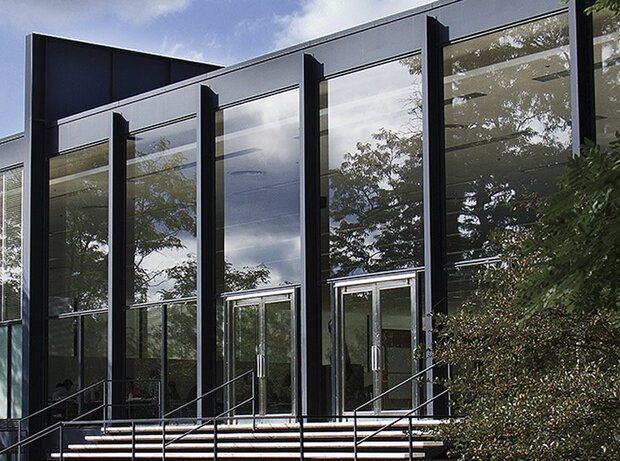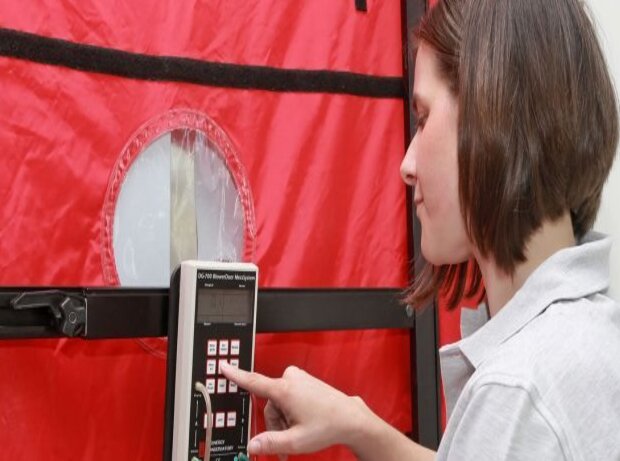
10 Common Airtightness Myths—Busted!
From condensation fears to ventilation confusion—here are 10 of the biggest myths about airtightness, cleared up with facts and expert insight.
Airtightness is difficult
Good airtightness sometimes isn’t easy, but it doesn’t have to be this way. With the right attitude any site can achieve excellent results. In fact there are numerous examples of inexperienced contractors and self-builders achieving results lower than 1m3/hr/m2. Even on large schemes, mainstream contractors are consistently delivering sub 3m3/hr/m2 as a matter of course.
Good building-system suppliers can offer a guaranteed airtightness performance as part of their package, if you are going with that route. But, it needn’t require this. Excellent air tightness is within the grasp of any sensible scheme, so long as;
- Suitable advice is taken, & heeded, by the designers at RIBA stages 2&4/ RIAI stages 2&3.
- The fabric is pressure-tested by the contractor; as soon as the windows go in
- And, tested again at end of construction.
You can’t open the windows
Windows are a form of ventilation; either for hygiene by removing pollutants such as moisture, or for purging heat. We’d never recommend you rely on a leaky building fabric to provide either of those.
So, yes, absolutely, you can still open the windows in an airtight house.
Airtight is incompatible with trickle ventilation
So the thinking goes; if I’m going to add trickle vents which are holes into the facade, why should I bother making it air tight? Well, they do different things; the trickle vents provide ventilation, and the fabric needs to be provide protection from the elements.
Don’t confuse the two!
If you rely on a leaky fabric for ventilation, you have no control over where the air goes. Just like with socks, or boats, you need the holes to be in the right places!
Furthermore, airtightness is a metric of build quality. It is one of the only as-built tests of quality that can be performed. If you set a challenging air permeability target; and achieve it then you know you have a good product that will age well.
People don’t want to live in an unhealthy sealed box
‘I don’t want to live in a sealed box’ is a common refrain. Neither do we. Unless you’re designing a space ship, you’re going to need some ventilation in there, which might be opening windows, trickle vents and/or mechanical ventilation.
Ventilation removes pollutants, mostly moisture, VOCs & CO2. In fact, air tightness and ventilation go hand in hand- you simply can’t do one without the other, and you can’t replace one with the other, either. Kate de Selincourt succinctly covered this here.
In fact, good airtightness actually facilitates good ventilation- by limiting uncontrolled air changes through the fabric to a minimum, the improved health and running cost benefits of mechanical ventilation become worthwhile.
Build tight; ventilate right
The Air & Vapour Control Layer goes on the outside
Like imperial vs metric, this one is sure to cause some trans-Atlantic debate.
Europeans will tell you that the proper way to layer a wall/roof in a temperate zone are as so :
- Weathering layer outside, then;
- Wind proof layer;
- Continuous insulation zone;
- Air and Vapour Control Layer (AVCL);
- Structural zone;
- Services zone, and finally;
- Internal finish.
The AVCL is the Air and Vapour Control Layer. For air, it should aim to stop all air movement. For moisture vapour it is a ‘check’ layer to impede moisture transfer by diffusion, whilst remaining breathable. By locating it on the inner, warm, face of the insulation you prevent condensation in the insulation. Any condensation that does form interstitially can wick away to the outside.
However, the norm across the pond is for the air barrier to go on the outer face of the insulation, as an ‘air & weather barrier’. Granted, this can make it easier to install as the membrane can be clear of any structure. Now, if this external AVCL is installed perfectly, it prevents any through-air draughts, so there is theoretically no risk of condensation in the fabric.
But we know perfection is rare in the real world, the implications of a leak can be far greater than with an internal AVCL, as any interstitial moisture is more likely to be trapped by the external AVCL.
SIGA feel it is better practice to locate the AVCL internally, and to take the care in design to make it simple to install well.
So, it is metric all the way for us; please don’t ask us to quote the air permeability test result in imperial units. Would that be Cubic feet per second per square foot at 1 2/45th lb/square inch pressurisation? What a mouthful.
The contractor will sort it out
As we mentioned at the top, good airtightness is about attitude. That starts from the project inception and must be continued all the way through to the final test. By setting the tone at the start, you give the project its best chance to perform well.
From stage 1/2 onwards, the design team need to consider how to install the air barrier and how to perform the test. That thinking needs to be communicated in detailed coordination drawings, drawings that take these principles into account.
Decisions at the early stage need to consider airtightness installation and testing, or else you might find you can’t achieve the score you’re hoping for. The following items should also address airtightness performance:
- Structural system selection;
- Connection detailing;
- Component specification, such as window supplier;
- and even building layout, especially so for large buildings.
The contractor will price what they are presented with, so ensure that the tender documents clearly describe the airtightness target, the products to be used and a programme for testing.
Ask your local SIGA product advisor for guidance if you need.
Airtight will cost much more
As Nick Grant succinctly puts it ‘if you think it will cost more, it will’. If you follow the principles above at the early design stage, then good airtightness is achievable with a minimum of fuss. Conversely, If the design doesn’t sufficiently consider buildability and performance, then the AVCL might be a pig to install, and the costs are likely to start mounting up.
All building projects need to consider airtightness. So, there must already be a budget allocated for this. So, why not do a proper job of it. £14-20/m2 GIFA should get supply and install of internal and external membranes plus all tapes and seals.
Do you have a comparable figure? Let us know in the comments.
Buildings are meant to breathe
As we outlined above, mass-air flow and vapour diffusion are two different things.
The former must be stopped completely as it causes uncontrolled condensation. The latter must be ‘checked’ i.e. partially restricted by the AVCL, and restricted even less by the windproof layer. In this way any moisture which inevitably does form in the fabric can escape to outside.
This the basis of airtight yet vapour open, or ‘breathable’ construction.
The building is too airtight to pass regs
Approved Document Part F of the building regulations in England and Wales account for the permeability of the fabric in trickle vent sizing. It allows for reduced trickle vent size if the building is leaky. So, if the fabric performs better than expected in testing, the trickles might undersized. We hear of the airtightness barrier being deliberately perforated to overcome this. What a crying shame. Aside from destroying good work, the issue we have with this is it is uncontrolled and un-designed.
Given the impact that poor ventilation is having, we feel that relying on a poorly assembled wall for your occupant’s health is not a sensible approach. Make the building fabric tight and provide generous & consciously-located ventilation where it is actually required.
You can’t fart in an air tight building
We’re not saying you should let rip while visiting your friend’s Grand Design, but the physics says you certainly can.

Bertie Dixon
Bertie has practised building services engineering and sustainability consulting in the UK for 15 years. He is a certified PassivHaus planner. He is on a mission to help you deliver a high-quality building, one that does what it says on the tin.










