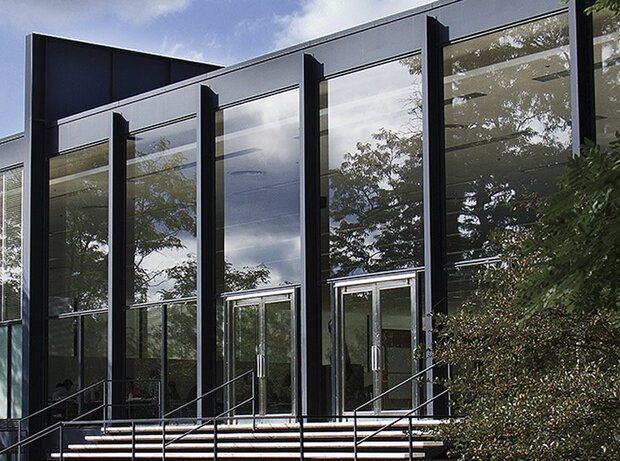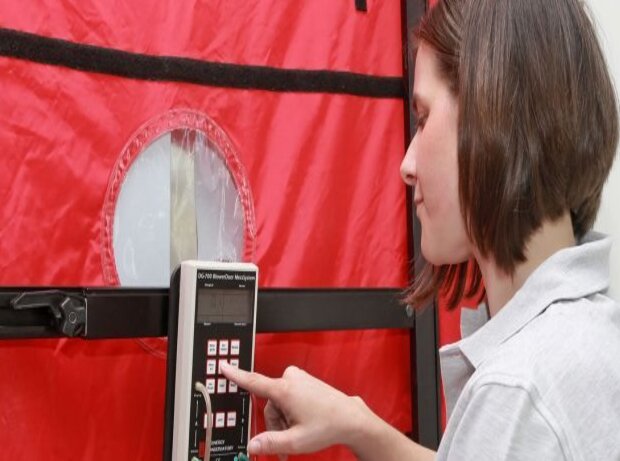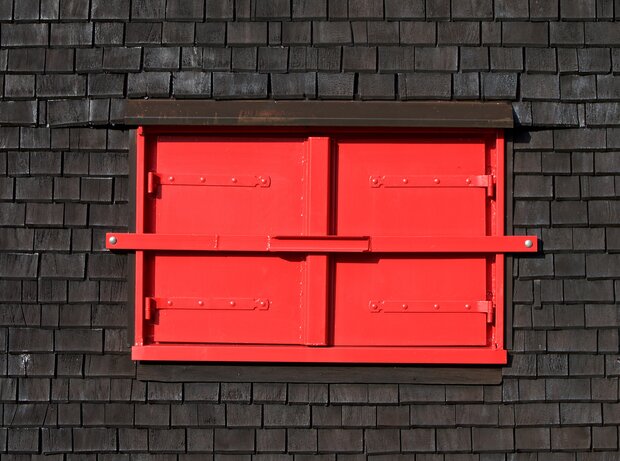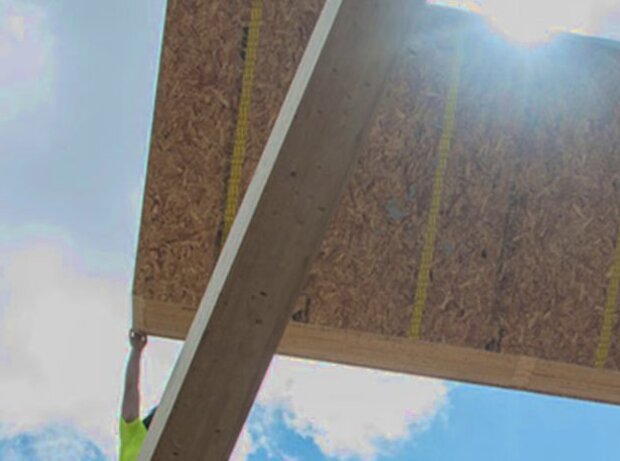
Focus on renovation: What are the EnerPHit classes?
We need to retrofit millions of buildings with airtightness and insulation to achieve net zero. What is EnerPHit compared to Passivhaus, what are passivhaus principles? We give an introduction to highly efficient construction renovation projects.
Summary
- If you are planning a low energy renovation make sure you include a S.M.A.R.T. target to achieve your sustainable ambitions.
- EnerPHit Classic, Plus and Premium are three options.
- Compliance is either via elemental route, or calculation of annual heating demand in the PHPP tool.
- In addition, you must meet the Primary Energy Renewable target (PER). See the box at the bottom of the article for a definition.
- Alternatively, to EnerPHit, the PHI offers a route which is more easily achievable without sacrificing the measurability and robust method. This is known as the “PHI Low energy building target”.
- Airtightness sits at the heart of all these routes, as it delivers comfort, efficiency and demands high quality and an attention to detail. SIGA experts can help you define and achieve your airtightness target.
What are the EnerPHit classes?
Is your home cold, draughty and damp? It is probably fair to say that most homes in Britain and Ireland are!
Many homes are long past their intended life span, and in need of a low energy retrofit.
To make the people comfortable and healthy, and to get to zero carbon by 2050, we need to perform deep energy retrofit on millions of buildings. UK Governmental studies have shown that 80% of the building stock of 2050 has already been built and will need a serious deep energy retrofit for Net Zero standards. Many of these will be self-builders renovating their own homes.
“As sustainable as possible”
Many projects proceed on “as sustainable as possible” as the brief. This is certainly not ‘SMART’ In this article we look at how you can define a more robust goal than this.
Setting the target
Planning a low energy refurbishment can be overwhelming; So how can you set a target for sustainability and energy efficiency?
- Should you increase insulation in the walls, roof, floor, or all three, should you replace the windows, what about the boiler?
- What thickness of insulation?
- What about airtightness; is air sealing really that relevant if you have good insulation?
- Are there cost barriers to breakthrough- can you omit radiators; do you need a wood stove?
- What is achievable on your project and for what cost?
So the saying goes: If you don’t know what you want, you won’t get it.
Get SMART
You may have heard of the “SMART” acronym invaluable for setting targets. To deliver something, it must be Specific, Measurable, Achievable, Realistic and Time-based (have a deadline).
If I were to get a large full-colour tattoo on my chest it might look something like this:
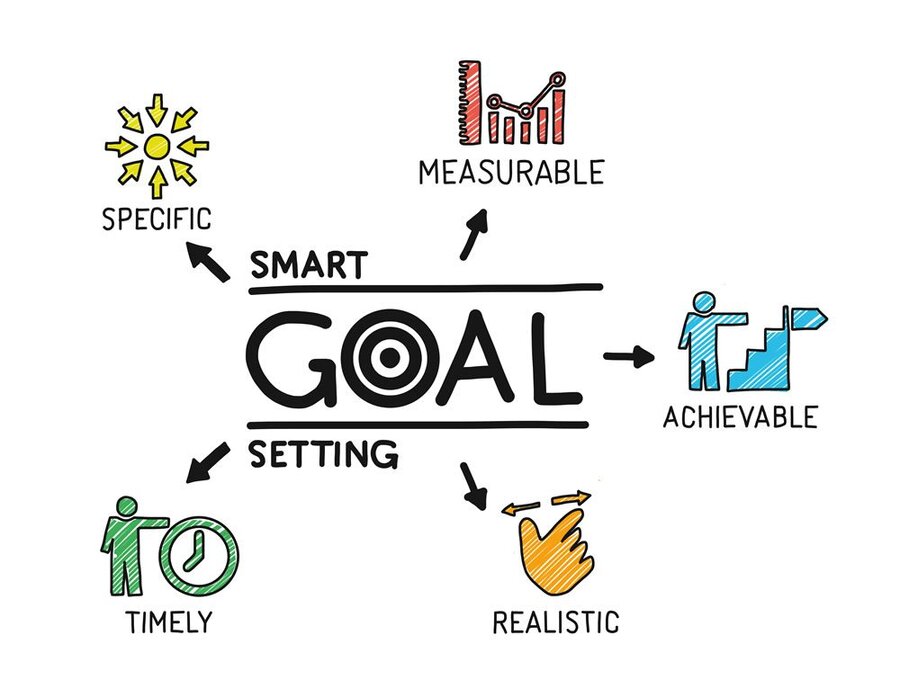
As sustainable as possible” may well be ‘A’, but its not S,M,R or T.
‘Passivhaus principles’
‘Passivhaus principles’ is a commonly found phrase in planning applications. As with the idea ‘Brexit’, it certainly is achievable, but it means different things to different people. ‘Passivhaus principles’ usually infers high levels of insulation, triple glazing and airtightness. But, it doesn’t have to include any of those things. In other words, it is not specific.
More importantly, it usually excludes a measurable definition which is robust enough to survive the cut & thrust of detailed design and construction.
In fact, ‘Passivhaus principles’ excludes the core principle of Passivhaus itself; which is to apply a scientific approach to achieving building comfort, coupled with rigorous delivery.
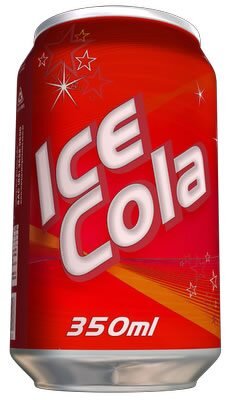
It’s a bit like own-brand cola. It has “Cola Principles”, but it isn’t quite Coke. Credit: Wikimedia Commons
Is Passivhaus the only way?
I’m not saying that Passivhaus/EnerPHit is the only way to renovate a house, simply that it’s the most likely to succeed. Any other SMART brief that has a defined route to compliance will also be likely to succeed.
The PAS standard is excellent although focussed on larger schemes such as housing estates. LETI London are due to issue some guidance on domestic retrofit in early 2021.
So, if you want to achieve genuine Passivhaus principles for your renovation project, take a look at the guide to the Enerphit classes below.
What is Enerphit?
Passivhaus is a quality method that is regarded as one of the most reliable methods for delivering low energy buildings. For renovation, many parameters are already fixed, such as window ratio, orientation, layout. Insulation can be very tricky to include; due to limited available space, or in heritage buildings.
In recognition of these constraints, the Passivhaus Institute introduced EnerPHit as its tool for low energy renovation. So, what is Enerphit?
The designer must run a PHPP calculation, and they must demonstrate either:
- compliance with elemental U values, or
- a whole building heating demand criteria of less than 30kWh/m2.
The EnerPhit targets
We illustrate both below.
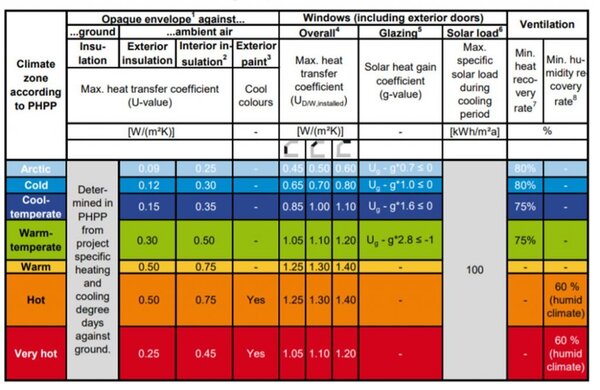
Elemental limiting U values for Enerphit; the UK and Ireland climate is ‘Warm temperate’. Source: Passive House Institute
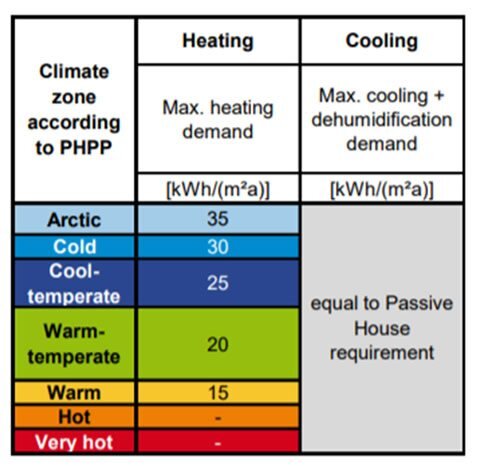
Maximum heating and cooling demands for EnerPHit, to be calculated in the PHPP – Source.
In addition to either route described above, you’ll also need to demonstrate meet the Primary Energy use, as calculated in PHPP. For a definition of PER, see the end of this article.
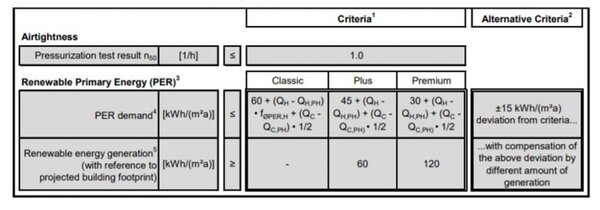
Airtightness and primary energy targets for Enerphit – Source.
The airtightness of the building must be less than 1 air change per hour at 50Pa pressure test condition. This is a crucial part of the efficiency and comfort strategy. It is a challenging target for renovation.
The PER must meet the criteria outlined above. For this you will need to enter the mechanical and electrical plant and fabric parameters into the PHPP.
This is where the EnerPHit classes Classic, Plus and Premium are defined.
So what are the EnerPHit classes?
In order to recognise that some buildings will go beyond low energy, three classes have been defined.
The low energy renovation; EnerPHit Classic
An EnerPHit Classic building achieves excellent comfort and uses very little energy to do so, it is ready for a low carbon future.
The Barrel Store Hostel in Gloucestershire is a fine example of an EnerPHit Classic scheme. The walls of a historic stone wall warehouse are carefully internal insulated.
Adding on renewables; EnerPHit Plus
An EnerPHit Plus building uses even less PER, but also generates more energy onsite than it uses. You might also call it a ‘net zero carbon’ building, (although that term can be a little misleading, as if everyone did it, we still wouldn’t reach actual zero carbon!). Because the amount of sunlight you receive is relative to your roof area, the renewable target is based on the building footprint area.
Ecospheric carefully upgraded a handsome pair of Victorian brick houses At Zetland Road in Manchester to modern standards, including rooftop solar panels. They are certified to EnerPHit Plus.
Zero carbon – EnerPHit Premium
An EnerPHit Premium building has yet lower PER demand, and generates much more energy on-site than it uses; making it a microscale power station as well as a place to live or work. (For a deinfition of PER see the box below)
This student dorm in Vienna is the first EnerPHit Premium project in the world. This city centre tower includes teaching laboratories on the lower floors and student accommodation on the upper. The designers flooded the roof and southern façade with PV panels.
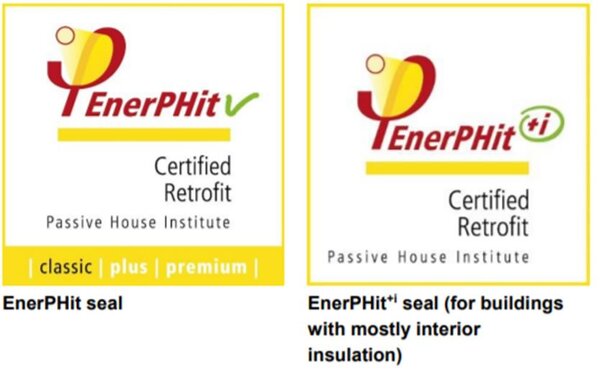
The EnerPHit certification badges.
If EnerPHit is too challenging
If your feasibility studies into Enerphit demonstrate that it’s just too challenging for your site, there is an alternative scheme which is more easily achievable but is still specific and measurable.

The criteria for PHI low energy building standard.
This solid stone wall house in Dartmoor is a good example of a PHI Low energy building. Due to being in a national park the existing walls couldn’t be insulated externally. Other factors such as local climate and facilities for the resident bat colony conspired to make EnerPHit unachievable. However, the attention to detail and rigour has been given recognition in awarding of the PHI Low Energy Building badge.
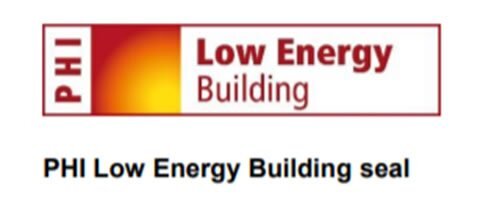
The PHI low energy building badge.
What is Primary Energy (PE) and what is Primary Energy Renewable (PER)?
Primary Energy in Passivhaus is a proxy for carbon emissions (or vice versa). It is a measure of the units of Primary fossil fuel energy used to supply the building’s demands. For example, 1 unit of electricity in the UK may use up 3.07 units of primary energy.
However, this figure is the average annual picture, in reality the primary energy intensity will be greater during peak events and lower during off peak, due to the energy mix of the grid.
Primary energy renewables (PER) is a version of primary energy demand, which is tweaked to reward buildings which are suited to a national zero-carbon future.
If there is plentiful renewable energy available in the country to deliver a need, if say air conditioning in summer can be provided by plentiful solar electric resource, then the PER factor is low (around 1).
However, if there is little renewable energy available, long- or short-term storage will be required to meet the load. Say hydrogen catalysis & storage (with a 30% round trip efficiency) is required to store renewable energy from summer & deliver heat in the winter. The Primary energy factor for winter heat will be much higher (at least 3).
In this way the PER factors for each country account for the national energy supply and demand and the storage losses incurred in delivering this zero-carbon scenario. More on this here.

Bertie Dixon
Bertie has practised building services engineering and sustainability consulting in the UK for 15 years. He is a certified PassivHaus planner. He is on a mission to help you deliver a high-quality building, one that does what it says on the tin.

