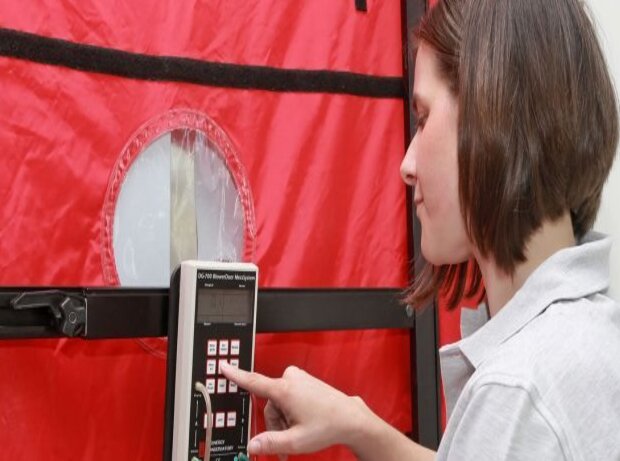
How does an architecture practice address the climate emergency?
Many architecture firms promote the low-carbon credentials of their work. But what lies behind these promises? Kate de Selincourt talked to a firm in Scotland that believes measurement is the best way to back words with action.
The last few years in the construction industry has seen a passionate burst of climate engagement, inspired in great part by activist group Extinction Rebellion. In 2019 hundreds of architecture practices signed up to Architects Declare! (By 2020 there were over 1000 signatories). Around 300 practices have signed up to the more detailed RIBA 2030 Climate Challenge.
But announcing their support for climate declarations has opened a few of the more high-profile signatories to criticism, when they continue to take on contracts perceived to be climate unfriendly.
Is it possible for designers to make a real difference? Or are they powerless in the face of commercial reality? Is it possible to be genuinely low carbon, carry on in commercial practice – and never design a single airport?
I talked to Matt Bridgestock, director at Glasgow-based firm John Gilbert Architects (JGA), to find out how he and his colleagues navigate these issues.
John Gilbert Architects’ commitment to good housing
John Gilbert Architects are known for their expertise in the sustainable retrofit of traditional buildings. They have produced technical guidance on cutting carbon in older buildings, while making life better for occupants and protecting the buildings too.
Their focus is not only on the old however. JGA have also been of pioneers of Passivhaus in Scotland, developing low-cost Passivhaus construction approaches.
At the heart of both sides of the practice, is a commitment to the social benefits of good housing. This has been a life’s work for founder John Gilbert. John’s special interest is in the distinctive stone tenements that house so many Glasgow citizens. Back in 1993 he co-authored (with Ann Flint) the Tenement Handbook.
This detailed guide gave the owners and occupiers of tenements the technical guidance they need to maintain and repair their buildings. Crucially the content did not only cover the buildings themselves. It also addressed the systems and regulations that need to be navigated to get the best results for both building and occupants.
Occupants are at the centre of JGA’s work
Putting the occupant at the centre of the practice’s work means JGA takes a critical approach to delivering ‘low carbon’ projects. Good intentions are not enough. When people are facing unaffordable energy bills, no amount of good intentions will keep them warm. The buildings have to work. “Our practice has always been about addressing fuel poverty by using our technical knowledge. We have motivation from the social side, rather than just looking at the carbon" Matt Bridgestock says.
“We are using technical knowledge to solve social problems.”
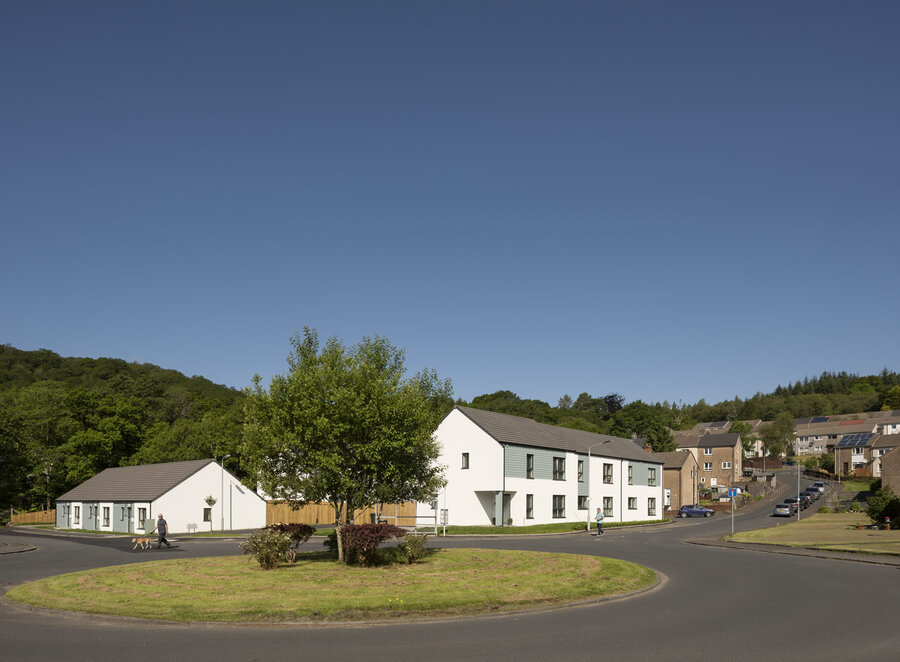
Linn Walk, Garelochead: 10 homes built to the Passivhaus standard using the low-cost Passivhaus construction method developed by John Gilbert Architects and Stewart and Shields contractors. Image: John Gilbert Architects / Tom Manley Photography
Gaining that technical knowledge, applying it, and sharing it, has become JGA’s most important tool for delivering change.
As the last decade progressed, more and more was being said about the need to address climate change and tackle fuel poverty. But John Gilbert Architects were unconvinced that the tools being used by the professions and promoted by governments were adequate.
“Ten years or so ago, we were spending a lot of time as a practice responding to consultations, and being active in organisations that tried to influence policymakers. But as time went on we felt we really were not getting anywhere. We were doing a lot of writing, and not enough doing.”
“We decided that action was where we could make more impact. Change comes from clients and government reacts to it, not the other way around.”
‘Monitoring building performance completely changed our practice’
“As a practice our approach has always been to ask: ‘How can we make what we do better?’ We identify what skills we need to develop what we do, and bring in someone with those skills. So the action we took was to set up part of the office dedicated to performance evaluation.”
Collecting and sharing performance data is increasingly recognised as an essential part of meeting our carbon goals. Commitments to reporting performance data are included in initiatives like the RIBA 2030 Climate Challenge, and the ‘Architects Declare’ pledge. Not many architects have reported data so far though. As RIBA admits, the profession is “still at the outset of this journey”.
However John Gilbert Architects has stepped right in – and have found the process invaluable. “We hired new staff, and our monitoring initiative started in 2014, and completely changed our practice. We can now develop evidence led design, we have learned so much.
“Measurement and monitoring are a really powerful tool for clients and the sector as a whole.”
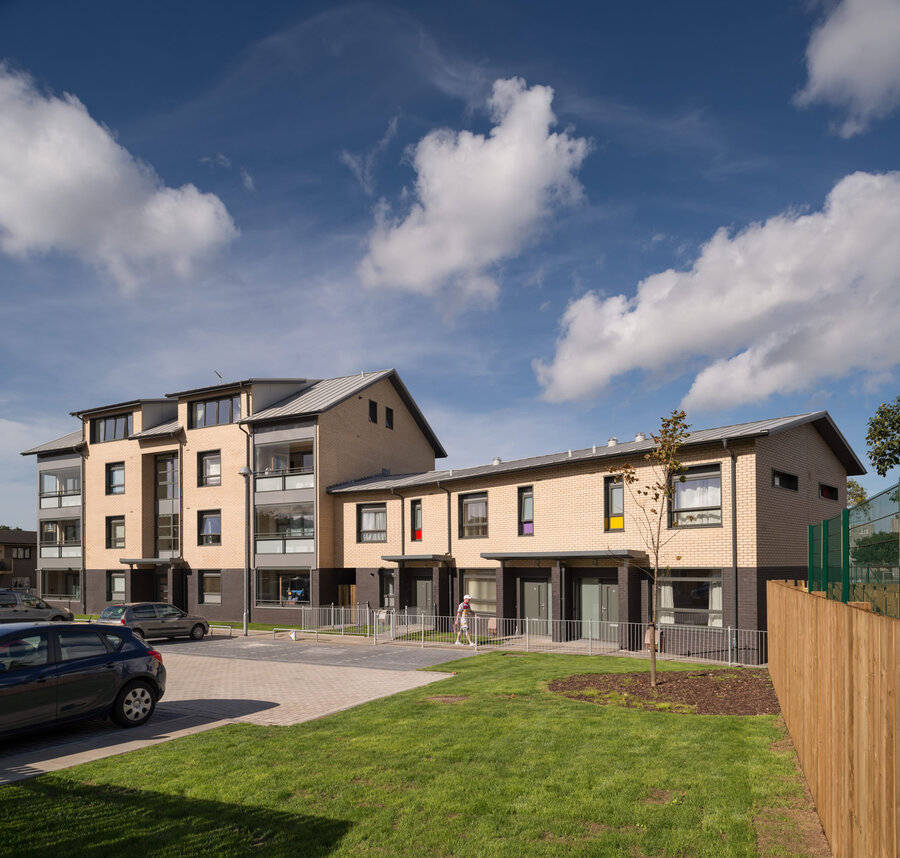
Cross Gait, Ayr by John Gilbert Architects. John Gilbert Architects monitored the performance of these homes, to feed the learning back into their practice. Image: John Gilbert Architects / Tom Manley Photography
Monitoring showed us what we had missed
“When we change the way we do something, monitoring helps us find out if those changes have done what we intended. It has helped us with our practice, and with getting better results for clients and residents.”
“For example in the early days we did not get into the detail of controls for heating and ventilation. But monitoring showed us just how important that was. It’s as important as the systems themselves.”
“Only when the controls are well set up and easy to use, can residents get the performance we want for them. Monitoring showed us this,” Matt added.
Monitoring of another project showed that the heating demand was much lower than expected, but hot water use was higher. From this they concluded they should pay more attention to making hot water use efficient, so further energy and bill savings could be made.
Performance monitoring is a compelling tool for clients
Measurement and feedback gives clients valuable information too. Once this is understood, many are willing to share the cost of doing it.
The data gives clients an understanding of where they need to act. Demonstrating the performance gap enables clients to understand the value they are getting – or not getting. Then they can start to address ways to improve outcomes. Post-occupancy monitoring gives clients an assurance that their money has been well spent.
Monitoring buildings in use uncovers the need for action
Monitoring of existing buildings can lay bare the need for action, for example, identifying the extent of fuel poverty for a landlord.
“We have found out that in some places people were only heating one room, only to 18 degrees, and they were still struggling with bills.”
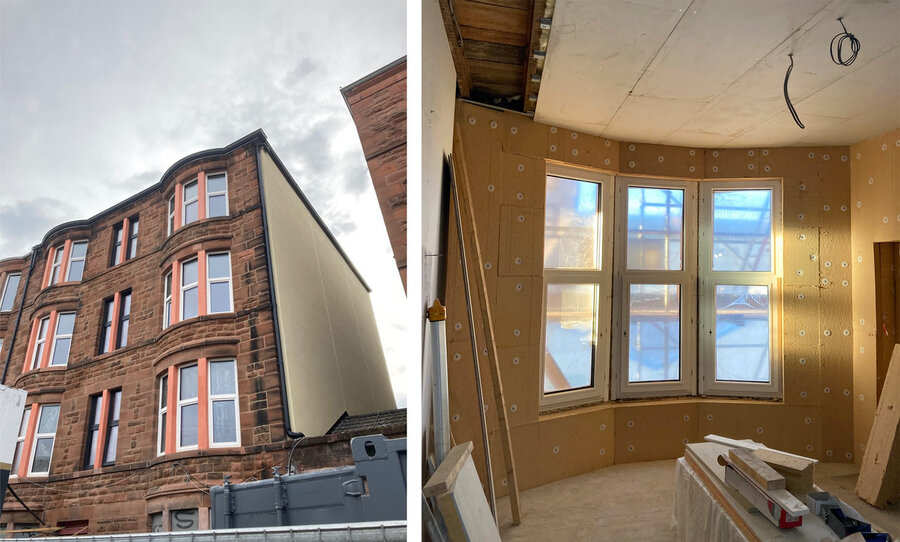
Niddrie Road – John Gilbert used performance assessment to inform their deep retrofit of this traditional Glasgow tenement building Image: John Gilbert Architects
When we presented this information to the landlords, they just looked at each other and said ‘we have to fix this’.
“Monitoring before retrofit really makes clear where the money is going to be spent, and why. This justifies the spending for the client. It gives them a concrete idea of the need, which can justify different levels of financial investment.”
Measurement before and after is really powerful, and brings performance gap home vividly to clients, Matt finds. “We monitored some retrofit for a Scottish local authority, and found they were only getting 60% of the promised impact. So we said to them ‘let’s try something different and monitor that and see if it performs better. Let’s see if we spend 5% more for better quality, we can get 90% of the expected performance instead’.”
For the subsequent round of retrofit the same landlord took on board the findings. By avoiding the performance gaps highlighted by the monitoring, they achieved a much bigger performance uplift. These lessons have now been embedded in the landlord’s full retrofit programme.
Monitoring gives clients confidence in low-carbon construction
Monitoring has been very important to demonstrate the indoor air quality (IAQ) in airtight buildings. “Clients can be sceptical about the benefits of airtight design. They worry that either air quality will be poor, or residents will waste energy ventilating by opening windows,” Matt says. But you can’t predict people’s behaviour by performing calculations.
“We were able to show how the indoor air quality in Passivhaus (highly airtight) was better than in standard regs buildings. We were also able to demonstrate that in the Passivhaus buildings, people were using the MVHR correctly.”
“Once we start monitoring and show the data, then clients do change their minds.”
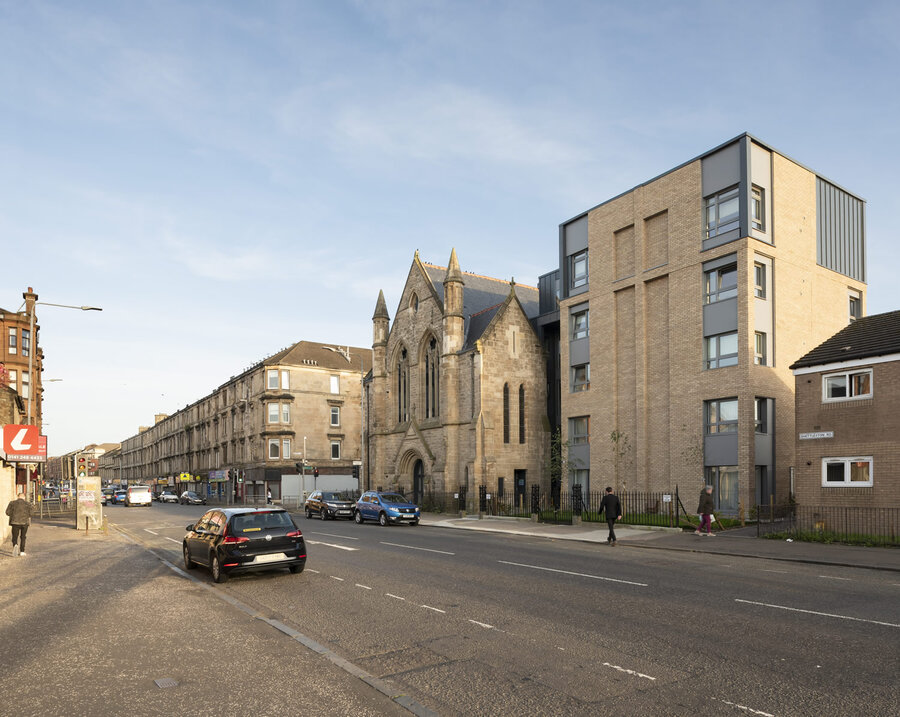
Cunningham House: These Passivhaus apartments were designed by John Gilbert Architects, alongside the conversion of the church building, to provide warm, comfortable housing for elderly people in Glasgow. Image: John Gilbert Architects / Tom Manley Photography
Data influences policy
Once John Gilbert Architects had monitored several projects, they took the data to Scottish government. “We said: ‘Look, we are doing this monitoring for housing associations as a commercial service to help them understand their stock. What we are finding is, what Scotland is doing with buildings is not working’.”
The monitoring showed that ventilation was not being effectively addressed in retrofit programmes. As a result, the government changed the funding criteria to allow ventilation as an eligible project cost. “That worked really well, the focus on showing not telling is much more effective to get out points across.”
Checking out Passivhaus
The Passivhaus standard, with its evidence-based approach to building performance, appears a good fit for JGA’s philosophy. The firm took up the standard quite early on after its first appearance in the UK. However, JGA were not content just to take the standard off the shelf and apply it, without investigating the results.
By researching how Passivhaus works for occupants, and how it performs in the Scottish climate, JGA have been able to add to the UK ‘Passivhaus lore’. In partnership with construction teams, JGA have developed new, efficient ways of working with timber frame. They have highlighted the value of collaborating with contractors and site crew. A key aspect of this is ensuring the importance of details such as sealing, and insulation are communicated effectively to everyone on site. Equally valuable is the plain language guidance developed for occupants to enable them to get the best out of unfamiliar services such as MVHR.
“We are now expanding this to large scale non-domestic buildings such as schools and leisure centres. We are looking at specific Scottish context issues such as climate, specific construction practices, and developing new techniques.”
Does it need to be Passivhaus?
The firm likes Passivhaus because it is based around reducing energy demand first and foremost: “The most robust, cheapest and simplest route to zero carbon” as they put it. And crucially, this focus reduces bills for occupants. This is in contrast to the prevailing approach of gaining carbon points with weaker fabric, but “sticking a bit of PV on the roof to make up the difference.”
This approach can be applied to every project, even when they are not Passivhaus. “We focus on the fabric performance, and achieve the same rating without renewables. That way the occupants get the benefit of the comfort as well as bill savings.”
“Not every project can be ground-breaking, and not all will be Passivhaus. That is not our criterion. It is ‘can we bring value to the client and make an impact for the occupants and the planet?’ So we do work for social housing clients who are going to stick within a very limited budget. It is about having worthwhile impact, creating architectural and social value.”
Evidence is the key to successful architecture!
Matt Bridgestock and his colleagues have seen tremendous increase in Passivhaus – and low carbon construction generally – over recent years. “It is great we have reached a tipping point now, where contractors are not as afraid of Passivhaus as they were. People now feel at least they have to talk about Passivhaus – it is seen as a benchmark.”
“Having been involved for a long time has probably given us an edge, but there are more new Passivhaus designers coming in which is a good thing; they are busy too, which is also a good thing.
“But they may be in a harder position because they have not yet had the grounding of that many years experience. Our advice would be – monitor what you do, learn from it, that way you will really develop your understanding and expertise, and not fall on your face.
“Monitoring was an absolute game changer for us. The evidence-based approach to architecture is essential to genuinely delivering on climate pledges“
|
Matt firmly believes that all practitioners must check that what they are doing works – or climate targets will be missed “by a country mile”. |
Helping clients help each other
For John Gilbert Architects, playing a role in the climate crisis is about the detail - about reflecting honestly and analytically on their own practice, and sharing the results. Although they have won awards, the work is by no means all high profile. For example, one successful initiative involved facilitating a group of landlords to discuss their monitoring results and share solutions. This was all in confidence, the opposite of high profile.
They have also contributed to the art of monitoring itself, working with Glasgow School of Art and Strathclyde University to make the process more accessible and affordable for all.
Making sure that what they do walks the walk, and delivers for occupants, clients and the planet alike, is where Matt believes John Gilbert Architects’ contribution to tackling the climate crisis lies.

Kate de Selincourt
Kate is a writer and researcher specialising in sustainable and healthy building and retrofit.








