Build airtight and save costs
The Ultimate Guide to Nearly Zero Energy Building
Download
Under new regulations all Irish buildings must be nearly zero energy buildings (NZEBs). Here’s how airtightness can make it easier to easier to meet the new standard, and why it’s so cost-effective.
In our previous blog post on Ireland’s new nearly zero energy building (NZEB) building standards, we looked at what NZEB means for Part L and Part F of the Irish buildings regulations, and more specifically for airtightness in buildings. In this post we will look at some practical examples of how airtightness affects compliance with new the new standards, and why it pays to aim for higher levels of airtightness.
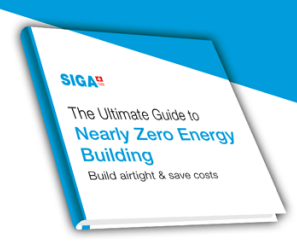
Consider how different air permeability scores affects the ability of some typical dwellings to comply with NZEB. We asked airtightness tester and energy consultant Gavin O Se of Greenbuild to change the air permeability result for two sample dwellings, both built to the 2011 version of TGD L, to see how it affected their final energy performance co-efficient (EPC) and carbon performance co-efficient (CPC) in the DEAP software. As we discussed in our previous post, to comply with the new technical guidance for Part L of the building regulations, dwellings must have a maximum EPC of 0.3 and a maximum CPC of 0.35.
“Simply change the air permeability of 5m³ /hr/m² to 1m³/hr/m² and it almost complies to the NZEB rules.”
The first sample dwelling is a semi-detached house of 160 m2. With an air permeability of 5m3/hr/m2 and a natural ventilation system, it achieves a primary energy demand of 56.91 kWh/m2/yr (an A3 rating) and EPC of 0.421 — not enough to comply with the 2011 regulations.
However, changing the air permeability to 1m3/hr/m2, and installing a mechanical ventilation system, brings the EPC down to 0.374, an 11% improvement in the score, and enough to easily comply with the 2011 standards.
The second sample dwelling is a detached house of 225 m2. With natural ventilation and an air permeability of 5 m3/hr/m2, it has a primary energy demand 49.6 kWh/m2/yr (an A2 BER), and an EPC of 0.339, enough to make it comply with the 2011 regulations, but not the 2019 NZEB rules. However, when the air permeability is changed to 1 m3/hr/m2, and heat recovery ventilation system is installed, the EPC is cut to 0.314 — very close to complying with NZEB. The installation of a small solar PV system is then easily enough to make it comply.
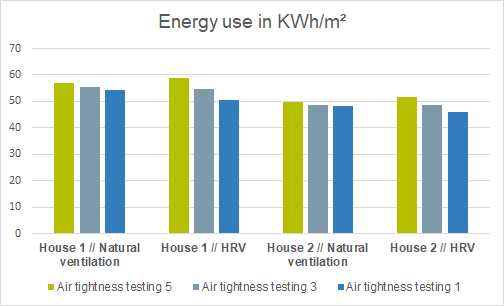
Graph showing how primary energy demand in a 160 m² semi-detached house (House 1) and a 225 m² house (House 2) changes, with both natural and mechanical ventilation systems, as airtightness improves from 5m³/hr/m² to 3m³/hr/m² to 1m³/hr/m².
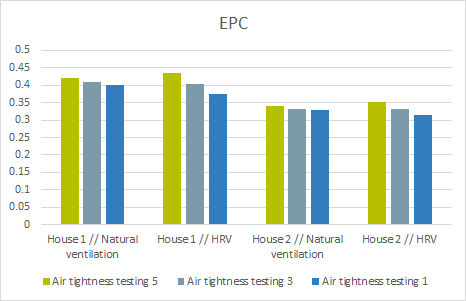
Graph showing how the energy performance co-efficient (EPC) in House 1 & House 2 changes, with both natural and mechanical ventilation systems, as airtightness improves from 5m3/hr/m2 to 3m3/hr/m2 to 1m3/hr/m2.
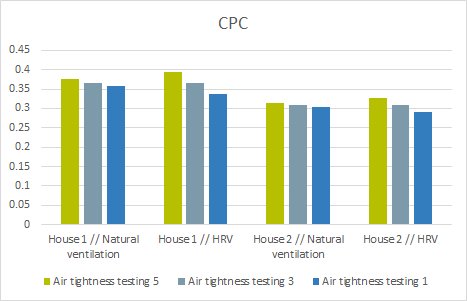
Graph showing how the carbon performance co-efficient (CPC) in House 1 & House 2 changes, with both natural and mechanical ventilation systems, as airtightness improves from 5m3/hr/m2 to 3m3/hr/m2 to 1m3/hr/m2.
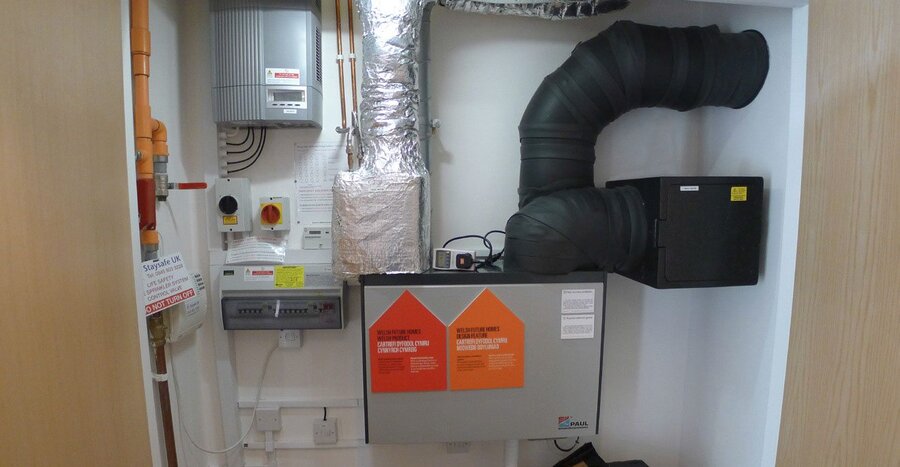
A mechanical ventilation with heat recovery (MVHR) system.
What’s important to note here is that it is the combined effect of improving airtightness AND installing mechanical ventilation that makes such a big difference to the EPC. That’s because as the air permeability score gets better, DEAP then assumes that mechanical ventilation is running much more efficiently (a correct assumption).
With natural ventilation and an air permeability of 1m3/hr/m2, for example (an entirely theoretical exercise, because it would be dangerous to rely on natural ventilation in such an airtight house) the two dwellings above would have EPCs of 0.401 and 0.328 instead of 0.374 and 0.32 respectively.
One concern with the the new regulations is that the way are phrased — with a maximum air permeability of 5 m3/hr/m2, but mechanical ventilation required for properties that score better than 3 m3/hr/m2 — raises the possibility that developers and designers will start intentionally specifying projects to achieve between 3 and 5, to avoid the expense and hassle of installing mechanical ventilation (and thus not aiming for the highest levels of airtightness). We have already some reports that this may be happening in the industry.
There is a catch, however. According to the latest version of TGD F, all ventilation systems must now be “installed, balanced and commissioned by competent installers”, and after this, have their flow rates validated by certified person too. This is a new requirement, and though it is still unclear how it will work in practice, it should ensure more quality and consistency across the home ventilation industry.
“Now naturally ventilated homes will need to have their ventilation systems signed off too.”
Even naturally ventilated homes will now need to have their ventilation systems signed off in this manner. According to a recent calculation performed for the August/September issue of Passive House Plus magazine by the ventilation company Aereco, in order to meet the new regulations in TGD F for the surface area of vents in naturally-ventilated homes, a sample 130 m2 house would need install between 16 and 20 hit-and-miss vent to comply, a rather awkward and unsightly prospect for a new home.
Under the 2011 regulations, much higher surface areas of natural ventilation were required for naturally-ventilated dwellings achieving air permeability better than 5 m3/hr/m2, too, but anecdotal evidence suggests that this was rarely carried out in practice. The advent of a new monitoring regime could now ensure that such rules are now enforced, and also potentially turn developers and designers away from natural ventilation — if such vast numbers of unsightly vents are required — and towards mechanical ventilation, combined with higher standards of airtightness.
“Scientific evidence shows that airtight homes combined with mechanical ventilation have better indoor air quality and have less at risk of mould.”
There is arguably now a huge opportunity for the Irish building industry to push forward into a new fabric-first era of construction, with higher levels of airtightness combined with mechanical ventilation. The weight of scientific evidence to date shows that such homes have better indoor air quality and are less at risk of dampness and mould, given mechanical ventilation systems can provide guaranteed, steady rates of air flow. It’s also important to remember that airtightness isn’t such about preventing heat loss — it’s also about protecting your building structure from the ingress of damp air that can potentially cause rot.
For architects, good design can now make it significantly easier and cheaper to achieve airtightness on site. For builders and project managers, communication, training and quality control can help achieve the same goals. Teams on Irish building sites are already achieving an average air permeability of under 3 m3/hr/m2 — there is no reason we can’t now get down towards 1 m3/hr/m2 and below using the exact same skills. Training your team to deliver airtightness is an investment that can pay off on projects for years and years to come.
A new report just published by the Passivhaus Trust in the UK emphasises the extent to which good practice can significantly reduce the cost of delivering airtightness. The research, which examined the extra cost of achieving the Passivhaus standard, found that when best practice measures are applied — described as “good, simple design supported by rigorous on-site practices during the construction phase” — the extra cost of achieving the Passivhaus standard of airtightness (0.6 air changes per hour at 50 Pascals) can be as low as £8 per m2, but generally worked out at an average of about £30 per m2 — less than the extra cost of other key measures such as insulation and wall/roof build-ups, windows and doors, mechanical ventilation with heat recovery, site supervision and preliminaries. (This research focused on first-time passive house projects too, so presumably the cost of airtightness can be expected fall further as teams become more experienced in delivering it).
“Some assume making a building more airtight costs more, but this is clearly wrong if, with a little standard planning and diligent workmanship, you can get 0.041 m3/m2 by accident,” says architect Mark Siddall, referring to a recent project of his that achieved this record-breaking air-permeability result. “In essence, it’s either airtight or it isn’t. Good design makes the labour easy and cost largely irrelevant.”
Ultimately, airtightness is about good design and planning, well-trained staff, clear communication, and quality practices on site. Integrating these into your design and building practice may not initially be as straightforward as, say, installing extra insulation or renewable energy, but in the long-run they must surely be one of the smartest and most cost effective ways of lowering the energy demand of your buildings and making sure they comply with NZEB.
You want to learn why airtightness is vital for delivering NZEB and how airtightness makes it easier to meet NZEB? Download our free guide to Nearly Zero Energy Building now!
Download Guide
Lenny is a journalist who covers the environment and sustainability. He has been writing about the built environment for over a decade, and is deputy editor of the sustainable building magazine Passive House Plus.
Added to my cart